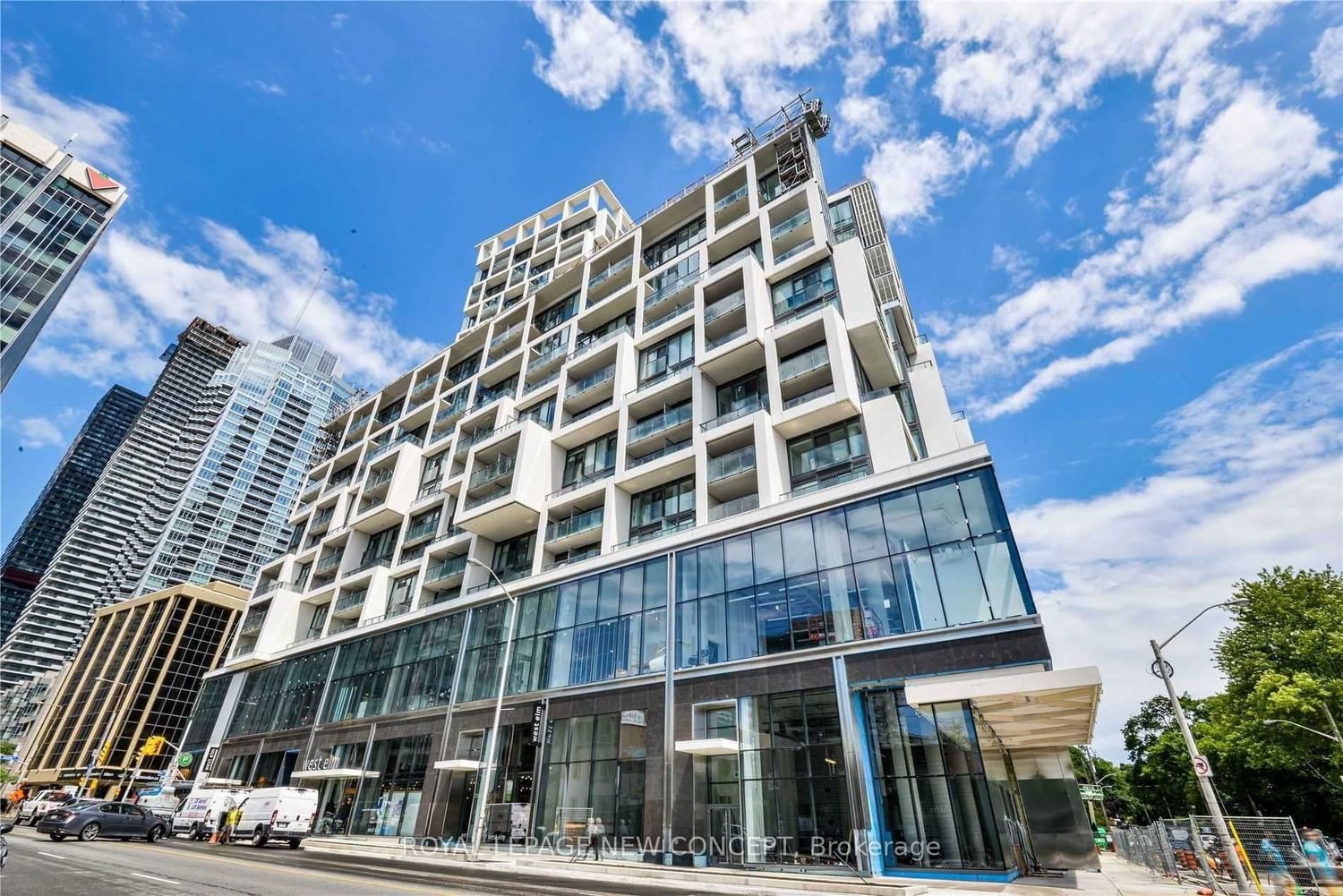$3,200 / Month
$*,*** / Month
2+1-Bed
2-Bath
900-999 Sq. ft
Listed on 3/6/24
Listed by ROYAL LEPAGE NEW CONCEPT
Award-Winning Art Shoppe Condos! The Heart Of The Midtown* Huge Size 2+1 Condo Unit**Southeast View*Plenty Of Natural Light*Open Concept*Kitchen W/Centre Island & Backsplash*Brand New Integrated Appliances*1-Locker Included** 24Hr Concierge* Amenities Included (Building Finished): Rooftop Pool*Party Room*Ounge Area Equipped W/Cabanas*Juice Bar*Kids Club*Private Dining Room, Etc
Integrated Brand New Appliances: Fridge, Cooktop, Oven. Microwave, B/I Dishwasher, Washer & Dryer. Custom Made Closets Organizers, Existing Light Fixture, And All Window Coverings.
C8118144
Condo Apt, Apartment
900-999
7
2+1
2
Underground
None
0-5
Central Air
N
Concrete
N
Forced Air
N
Open
Y
TSCC
1234
S
Owned
N
First Service Residential
9
Exercise Room, Outdoor Pool, Party/Meeting Room, Recreation Room, Security Guard, Visitor Parking
